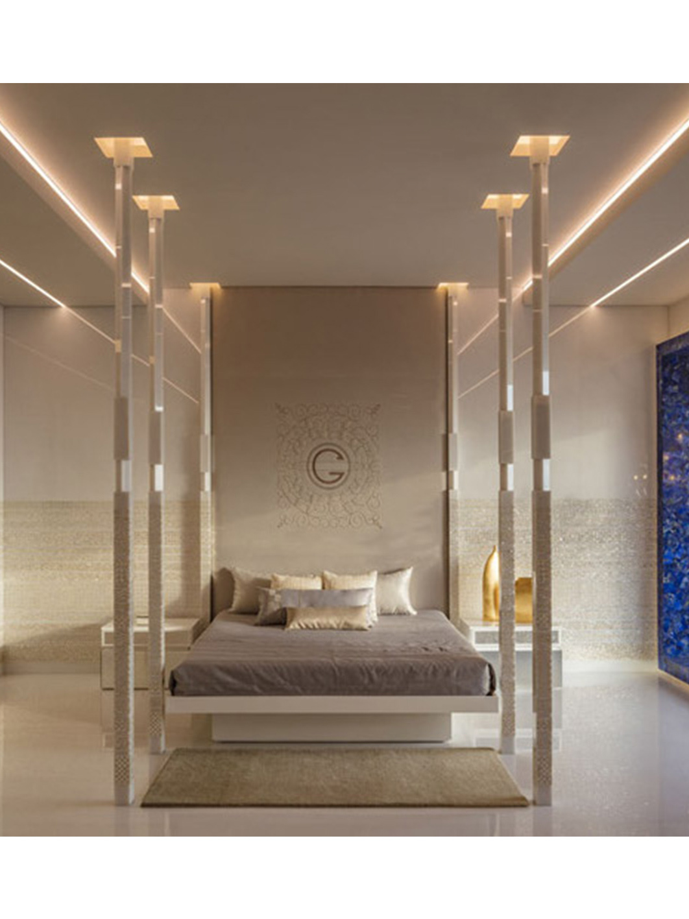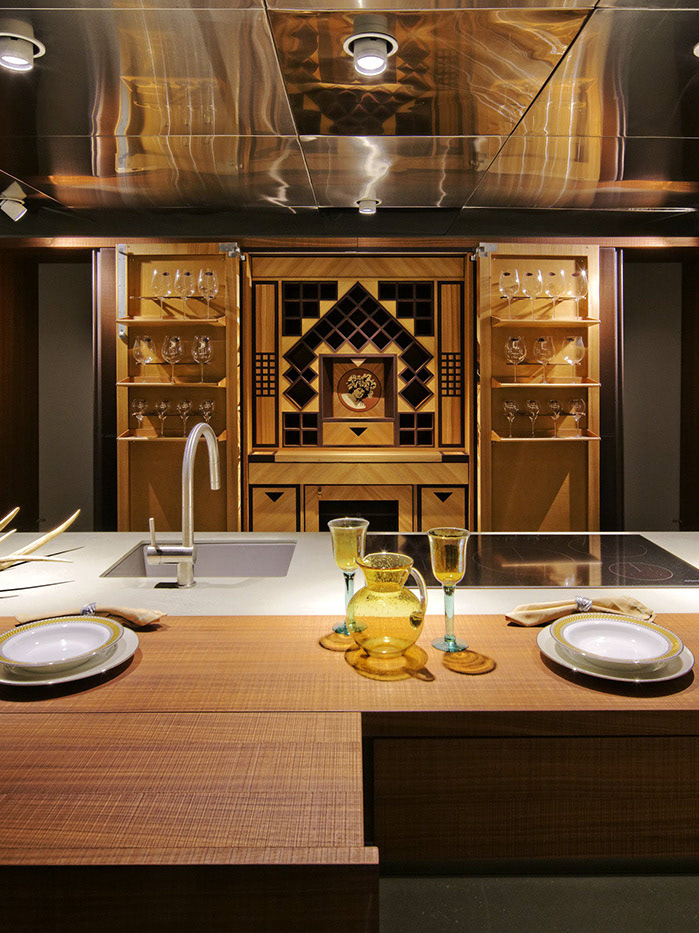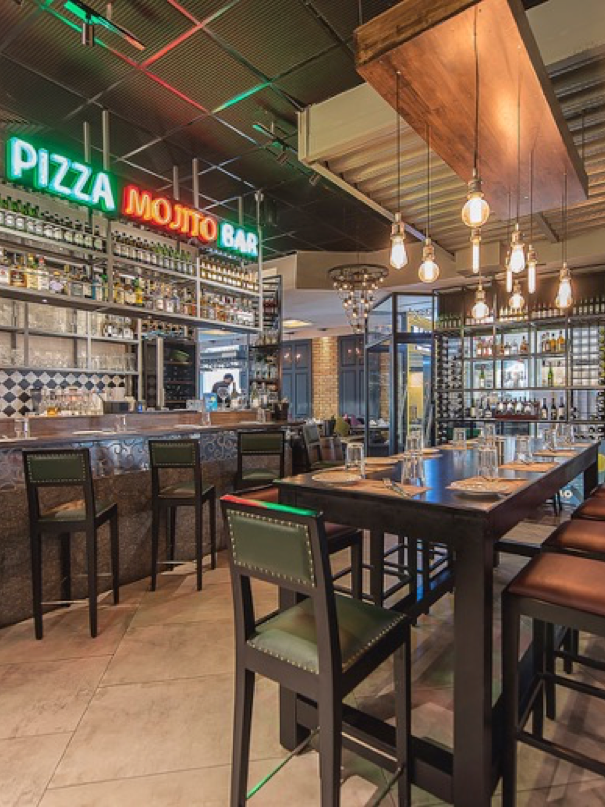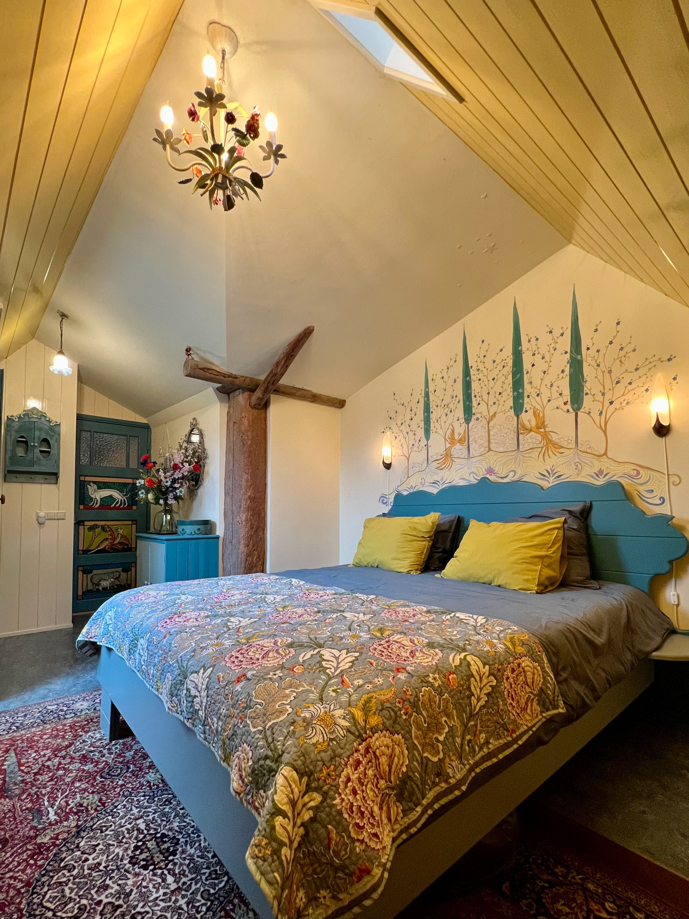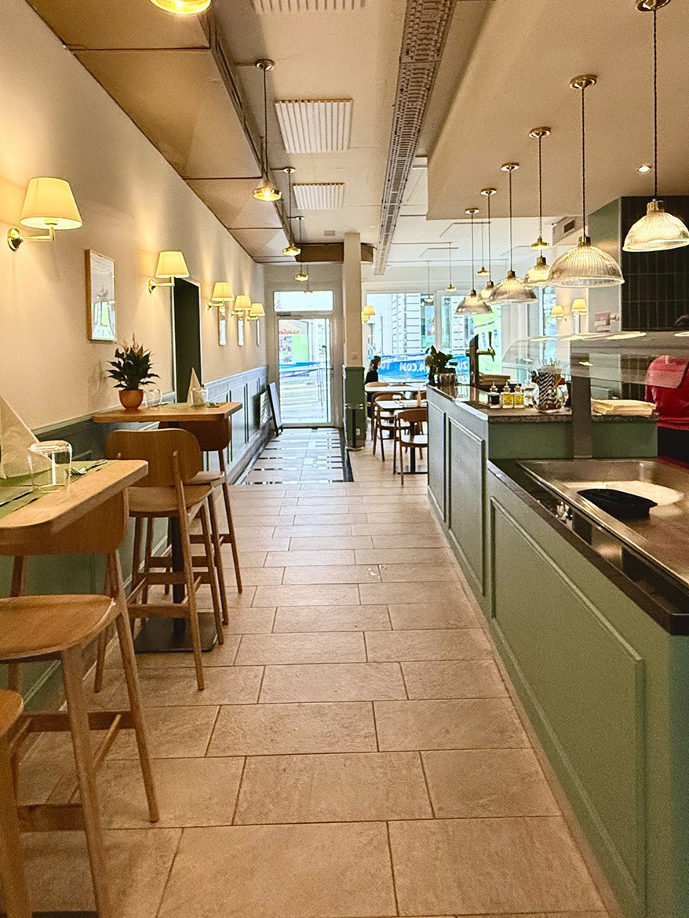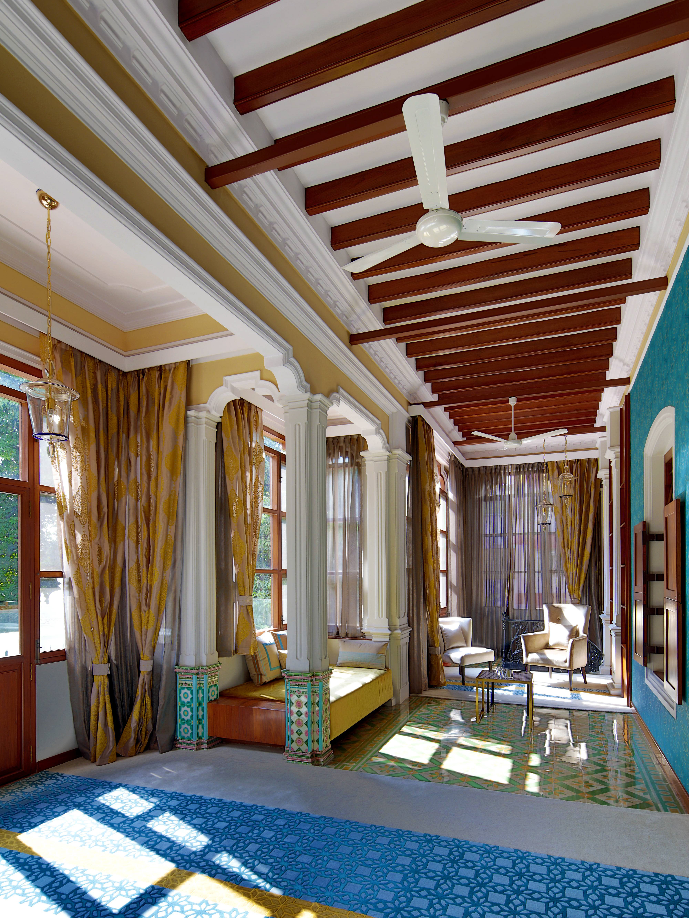Spanning 350,000 sq. ft. across seven floors,Designed with RC Architecture, the GE Digital Corporate Office in Bangalore redefines what a workplace can be—dynamic, high-performing, and deeply human-centric. Designed as a "living office," this space empowers employees to choose how and where they work, offering a variety of collaborative, focused, and informal settings tailored to diverse work styles. he core concept was to create a workplace that feels alive—a space that adapts to the rhythms of its users and fosters both productivity and well-being. Drawing from behavioral insights and spatial strategy, we crafted an environment where functionality meets creativity.
Showing floor Layout and colour palette.
With a capacity of over 1,500 employees, the office is zoned into adaptable environments: Collaborative “Living Rooms”: Informal team zones designed for private yet flexible collaboration, featuring movable privacy screens and mobile whiteboards.Acoustic Quiet Rooms: Sound-insulated booths for phone calls or focused tasks. Breakout Spaces: Relaxed in-between areas with soft seating and acoustic panels that double as dividers.Mini Cafeterias: Designed for casual gatherings, framed with wooden battens to create cozy nooks and a sense of privacy.
The design embraces an Urban Grunge aesthetic—high contrast and industrial inspiration layered with warmth and texture. Exposed steel, distressed wood, gabion walls, and raw finishes are balanced with greenery, soft lighting, and natural elements. Copper tones and wooden baffle ceilings add a modern edge, while planter boxes and curated acoustic solutions ensure both comfort and visual appeal.This project goes beyond aesthetics. Each material, spatial layout, and furnishing decision was made to foster a healthier, more agile, and scalable work environment—one that can evolve with the needs of the organization.

